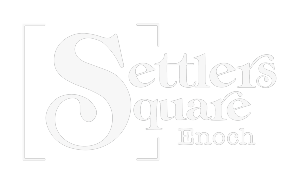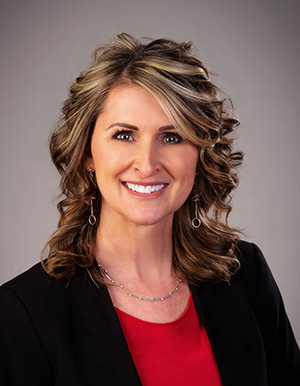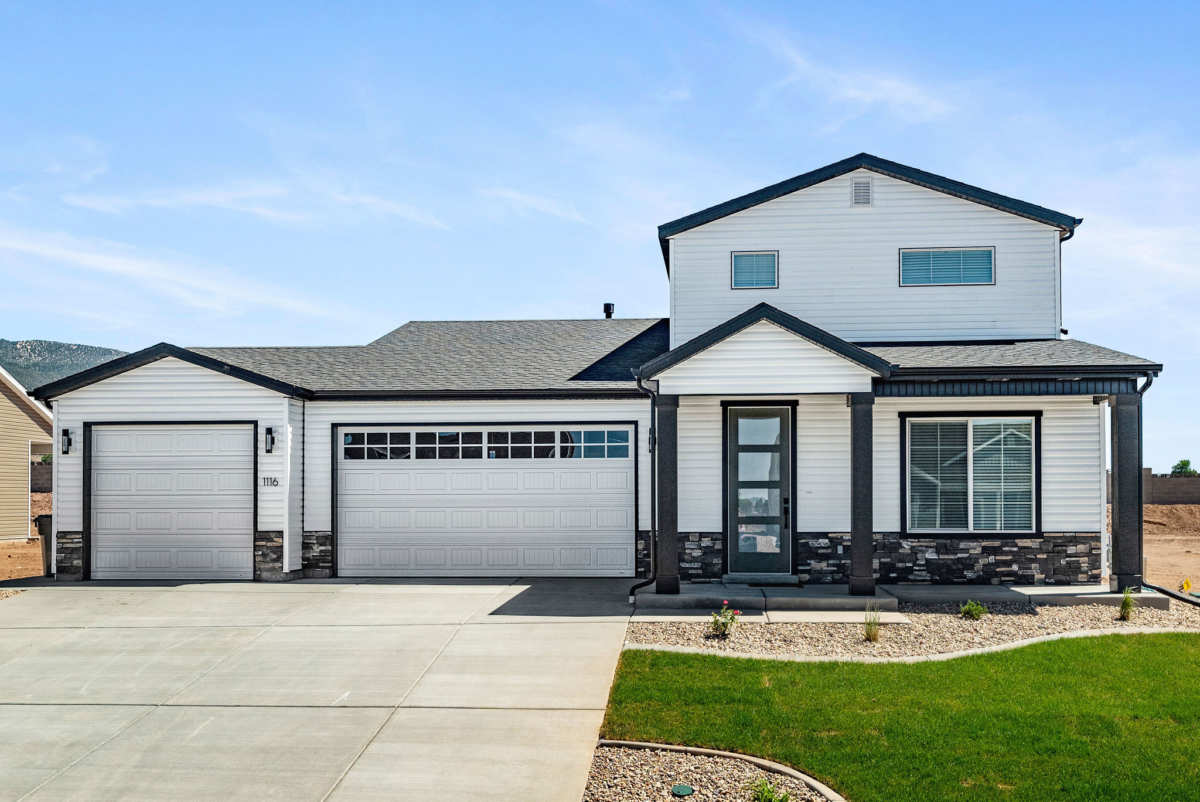The Wasatch at Settler’s Square is a 2,300 square foot floor plan that can flex to meet the needs of so many homeowners!
The main level has an open kitchen, dining and living area, secluded master bedroom, laundry room, half bath, and a room off the entry which can be used as a bedroom, office, den, homeschool room, music room, library or formal sitting room. One of our favorite things about this floorplan is the direct access from the master closet to the laundry room.
Upstairs there are three large bedrooms and an oversized bathroom featuring dual sinks and separate tub and toilet room. With the 2nd family room option of this plan, the center bedroom is opened up to create a second gathering room with lots of space and natural light. Think… A second living room, office, game room… The possibilities are endless in this versatile space!
It won’t take long for you to see that the Wasatch at Settler’s Square is the best value, has the highest quality, and showcases the most stylish design. For more information on this floor plan or building at Settler’s Square, please contact our sales agent, Jenny Vossler, at (435) 559-1260.



