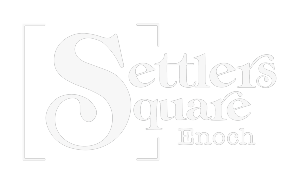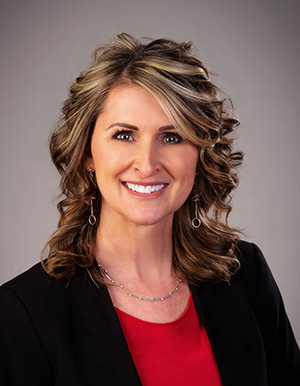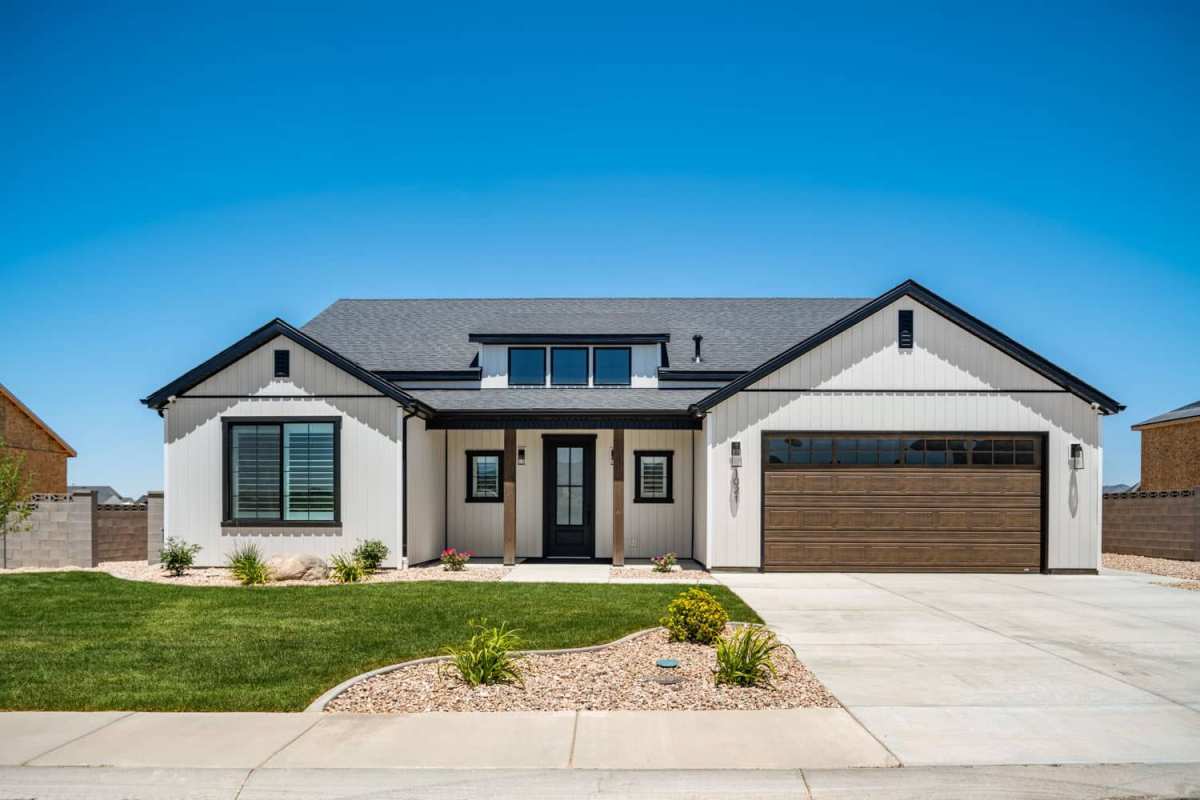Come tour the model home at Settler’s Square, and you’ll quickly understand why many homeowners love The Dawson. This is a single level floor plan, featuring 3 bedrooms and 2 bathrooms across 1,743 square feet. A fourth bedroom, 1,912 square foot option is also available for those homeowners needing an additional bedroom or home office.
The Dawson features an open concept living/kitchen/dining area with large windows that add to the spacious feel. The kitchen comes standard with a large center island, stunning custom wood cabinetry, and sliding doors concealing the pantry. This floorplan also features a secluded master suite, giving you a quiet, peaceful retreat away from the rest of the home. Many homeowners have chosen to add a third car garage or an unfinished basement for additional space.
In addition to the third car garage and unfinished basement, other common upgrades include an electric or gas fireplace, decorative hood in the kitchen, and mudroom-built ins. The model home is “decked out” with upgrades that are options available to those building a semi-custom Dawson at Settler’s Square.
Don’t just take our word for it, come see for yourself why the Dawson is one of the most popular floorplans at Settler’s Square! While the model home is staffed frequently throughout the week, it is always best to call ahead and schedule an appointment for a private showing.
For more information on The Dawson, or other floor plans at Settler’s Square, contact our sales agent, Jenny Vossler – ERA Realty Center, at (435) 559-1260 or [email protected].



