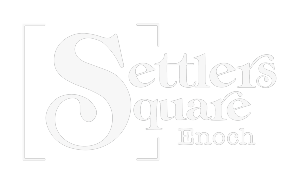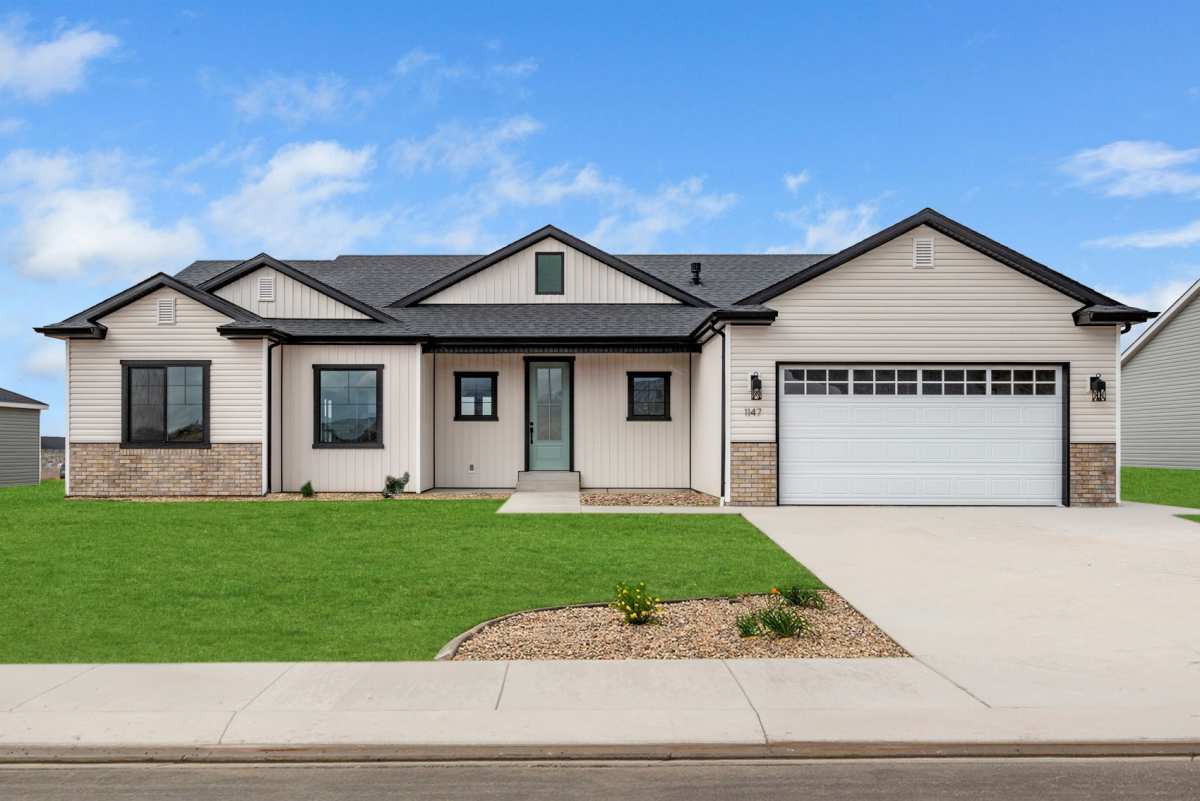The Sonoma is the newest floor plan at Settler’s Square and is quickly growing in popularity. The Sonoma features 4 bedrooms and 2 bathrooms across 1800 square feet on a single level. This home can also be built with an unfinished basement, eliminating the third bedroom on the main level to make space for a U-shaped staircase. In either case, this home features a large open concept living/kitchen/dining area, a spacious walk-in pantry, secluded master suite, and a mudroom space located just off the garage.
The Sonoma comes standard with a large center island, stunning custom wood cabinetry, a stylish backsplash, and under cabinet lighting in the kitchen. Other standard features include dual sinks in the master bath, two-tone paint throughout, a covered rear patio, and a spacious two-car garage. Many homeowners have chosen to add a third car garage or an unfinished basement for additional space.
In addition to the third car garage and unfinished basement, other common upgrades include an electric or gas fireplace, decorative hood in the kitchen, pantry cabinets, mudroom-built ins, and more.
A virtual 3D walk-through tour is available to get a feel for the three bedroom option with a basement. Keep in mind that this tour is simply a representation of what may be built and includes upgraded selections.
For more information on The Sonoma, or other floor plans at Settler’s Square, contact our sales agent, Jenny Vossler – ERA Realty Center, at (435) 559-1260 or [email protected].



